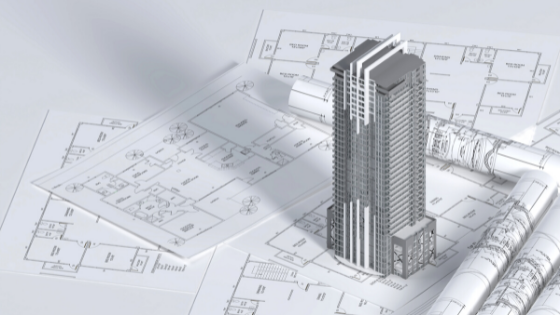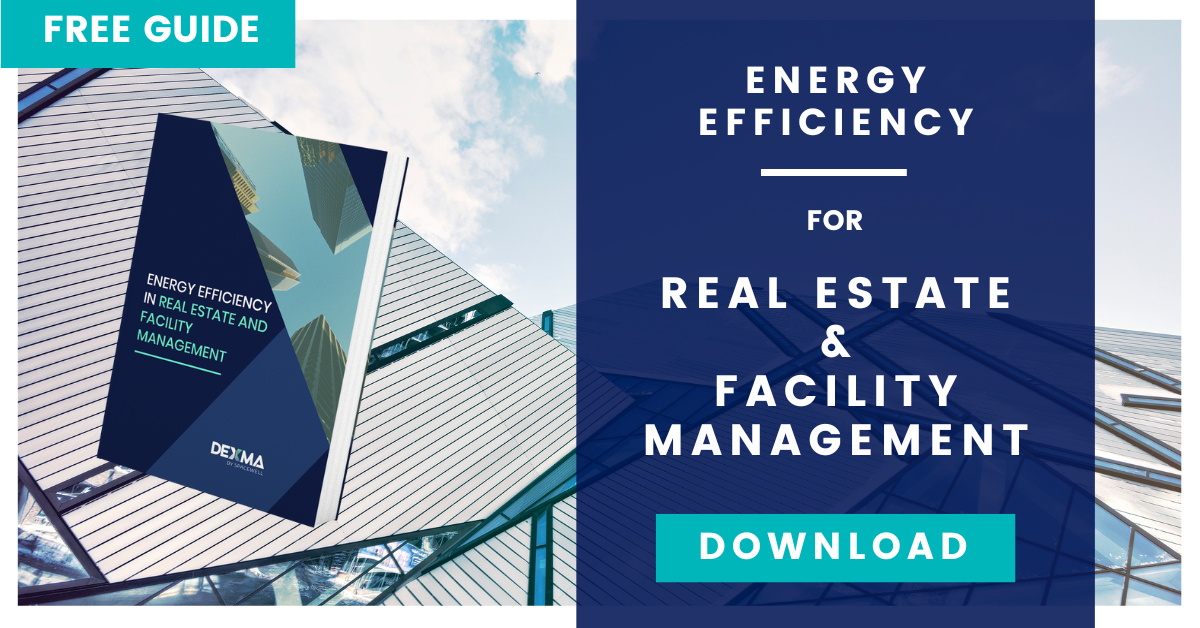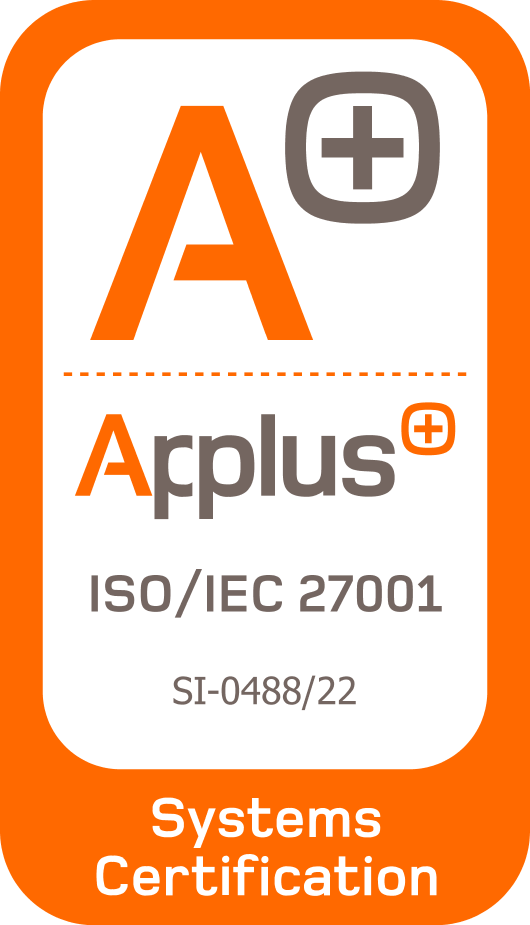Facility management is a necessary task for the smooth operation of buildings of all types. As a manager of one or more buildings, you already have resources and tools to access information about your facilities, perform successful maintenance and achieve energy efficiency.
Nevertheless, you have certainly already found yourself in a situation where it was difficult to understand how your building works or to find the source of a technical issue.
In this article, you will discover how BIM (Building Information Modelling) works and how it can be useful for facility management and achieving energy efficiency.
What is BIM Methodology?
BIM methodology is a process widely used in the construction and architecture industry to design buildings. It takes into account information from the entire life cycle of a building: the design (pre-construction), construction, commissioning and demolition/deconstruction phases.
BIM is increasingly used around the world. Its use in the UK has been a requirement throughout the public sector, since April 2016 and is also widespread in the private sector.
BIM is commonly mistaken for 3D design thus reducing it to only one of its functions. The main reason for this confusion is because the most visual part of the process is the creation of a digital model, in which structural, architectural, supply and other elements can be visualised to scale.
It is true that the 3D model plays an important part in the process. However, the basis of the BIM method remains in the collaboration between all the teams, and in the process of organising and classifying all the elements of a building.
This collaborative element is the key to BIM. All members of a design and construction process share information to ensure smooth operation and to anticipate potential inconsistencies. This will help optimise the functionality of the building and improve facilities management when it is up and running.
Elements included in the BIM digital mock-up
The 3D model includes the building structure, architectural design and essential supplies such as electricity and water. All possible details can be added, which include for instance piping, gas ducts, electrical wiring, fibre optic input and other elements and sensors.
In highly advanced models, parameters such as orientation, local rainfall and sunlight can be entered to analyse whether the building is well designed or modifications need to be applied. Parameters can even take into account the use of solar panels depending on the incidence of the sun and thus define in which areas the building would need artificial lighting and ventilation.
As you can see, many factors can be incorporated already at the design stage to help make the building efficient from the very beginning.
Although BIM has become a key process in the design of new buildings, it can also be applied to existing buildings. This option is less common but is slowly gaining popularity among professionals.
You may ask yourself, why spend so much time on 3D design instead of building it directly?
If the design is carefully detailed, it will not only be of great help in the construction phase but also in the facility management and maintenance of a building later on.
How does Building Information Modelling help you Manage your Facilities?
Beyond the original design of the building, once built, the BIM model and all the shared information are of great use to a Facility Manager.
With a BIM model that includes engineering details, supplies and sensors, you will be able to:
- Visualise the building
- Understand the building’s performance and energy consumption
- Understand the interrelated aspects
- Identify issues visually and prepare solutions in an optimal way
- Compare data between your facilities
BIM can help you better understand how a building works, where the key elements are and how to plan maintenance and work processes.
Optimise the Energy Efficiency of your Buildings thanks to BIM
As mentioned above, BIM combines the visual element and 3D model together with the organised and shared data of all elements of a building.
To begin with, design and construction using BIM methodology already contribute to energy efficiency right from the start. How? Thanks to the information stored in the BIM model and its objects, key project indicators (KPIs) can be tracked and calculated during each construction phase.
For example, the carbon footprint of the materials (grey energy) can be calculated throughout the project with the information stored in each object, such as the materials used and their thicknesses, among others. These characteristics added to other thermal properties like heat capacity or thermal conductivity can then be used to create a BEM (Building Energy Modelling) model. BEM serves to control and optimise the building’s energy consumption at each stage of the construction project.
Thus, a building designed and modelled with BIM allows for gaining efficiency and visibility in each phase of construction.
Like all other technologies, BIM is evolving fast and in recent years the concept of the digital twin has become increasingly important in the sector.
The digital twin is a perfect replica of a building online. This means that all elements of the real building are included in this virtual model. Previously, the 3D model was independent of the physical building, but the advancement of IoT technology and Big Data made it easier to interconnect the two elements. The digital twin is used for maintenance and forecasting and can be a tool for energy management of the building.
How? In a digital twin, sensors installed in the physical building are connected to the 3D model so that you can visualise the energy demand or make consumption predictions, for instance. Hence, the replica is not just an external reference as both the real and the digital buildings are connected.
The 3D model will give all the information needed to calculate the energy consumption a building will generate, as well as its carbon footprint. As you can imagine, this is a very useful tool for facility management.
Here is a practical example of BIM in Facility Management
In technical terms, the digital BIM model of a building is made up of digital objects called “IfcObjects“. If you use an energy management system such as DEXMA, an object of particular interest to you is the IfcSensor, which is the digital representation of a sensor. This IfcSensor will give you various information through its Property Sets such as the type of sensor and, thanks to the 3D model, where it is located.
This sensor can be of many types: humidity, temperature, light, CO2… These are just some of the properties that a sensor can have in a BIM model.
This connected replica will also help to continue to carry out predictive maintenance and continuous improvement of the facilities. These aspects are key to energy efficiency, as we have recently discussed in this article on continuous improvement in the real estate sector.
A BIM model along with an Energy Management Software (EMS) like the DEXMA Platform have a lot in common. Although they are different systems, both will help you understand the needs of your facilities, help you predict consumption and identify errors, among others.
If you want to know more about using DEXMA in your buildings or how to maximise the use of your digital twin to manage your energy, contact us here.
Johann Loux, Building Energy Modelling & Data Scientist Engineer, has contributed to the production of this article. He brings his expertise in the field of energy efficiency for DEXMA’s products development and to improve DEXMA’s AI algorithms.




